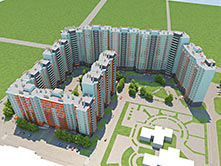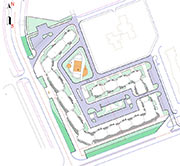| News |
| Portfolio |
| Exhibitions |
| Publications |
| About us |
| Contact |
| Russian |
|
Participation in «World Architecture Festival» 2009 WAF siteÍàøà êîìïàíèÿ ïðèíÿëà ó÷àñòèå â ôåñòèâàëå «World Architecture Festival» â 2009 ãîäó ñî ñëåäóþùèì ïðîåêòîì: Our company has took part in the «World Architecture Festival» in 2009 with following project: The new residential complex is located in the eastern part of the suburbs of St-Petersburg. The flats are raging from studious to two-bedrooms, from 26,71 sq. m to 104,54 sq. m. They are meant to be occupied by young families and young professionals. The total number of occupants is two thousands people. The first storey of the building will have commercial occupancy, such as retail, banks, offices, food establishments, etc. The complex is located on the crossroad of two major thoroughfares: the continuation of Dibenko street, and another major thoroughfare which yet has to be named. This building will first to be seen when you are coming in the district from the city. The inner courtyard of the residential complex is a quiet and safe area which includes the children’s playground and the outdoor sport facilities for residents. The amount of floors varies from twelve to eighteen. The total amount of flats is twelve hundred and ninety five.
Building structure:Precast and cast-in-situ structure. The outer walls are faced with light colored ashlar brick which contrasts with cladding glass structure of the balconies. The basement and “towers” (the parts which includes lifts and staircases) are faced with anthracite-colored artificial stone.Main technical-economic indicators:Total area of the building – 90902,9 sq. mincluding: Total area of the living space – 87920,58 sq. m; Total area of the commercial space – 2745,43 sq. m); Area of building – 6501 sq. m; Area of the site – 25560 sq. m. The project started from may 2008. 

|